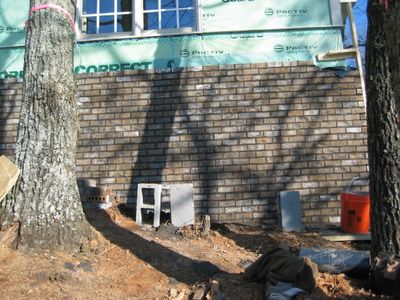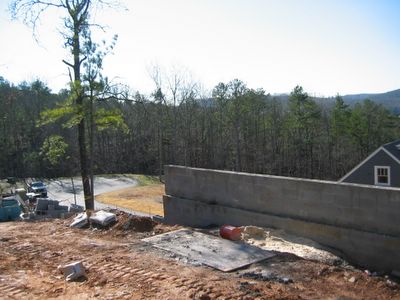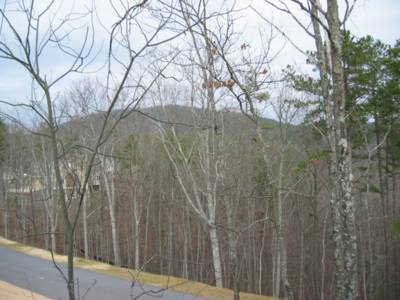
They started to brick the house on Friday. It was a nice day, 60+ degrees...but Saturday it turned rainy, windy and foggy, then cold Saturday night. It was 16 degrees this morning (Sunday the 23rd). We went Saturday to the "Tile Factory" to pick our tile as our builder instructed us. It was an experience...no color in the house yet except the pale white/beige of the wood...how can you get an idea of what a bathroom is to look like at this stage? I (we) looked at 4 million pieces of tile laid out in a warehouse...a pale, huge, open Butler building of a warehouse void of any color at all except the clothing worn by the others shopping for tile, most of whom had a zombie-like look in their eyes, a look I would soon don as well...shapes, colors, patterns, big, little, teeny...an endless sea of colored pieces of porcelain...my mind was fuzzy after an hour or two of looking at tiles that differed so subtly to be nearly indistinguishable unless the difference was pointed out..I think, in the end, it just became an accepted notion that there were differences...there had to be differences or why would there be this long looking at &%#**#$#@%&^% tile that all looked the same?????????????? I needed the cold, wet air again to ease the headache I am sure was brought on by confusion and keep myself from entering a state of "infant-a-tilacide," the compulsive desire to strangle the next salesperson trying to explain the undiscernable differences between 2 or more pieces of tile...I did begin to feel better, but last night dreamt of being chased down like a rabid squirrell and pelted unmercilessly by unidentifiable persons throwing 1" square porcelain tile pieces.































