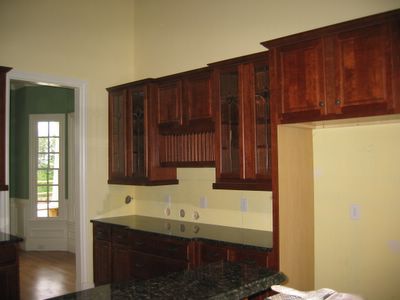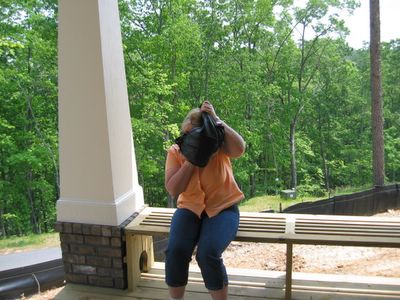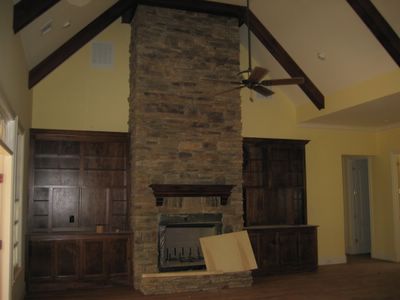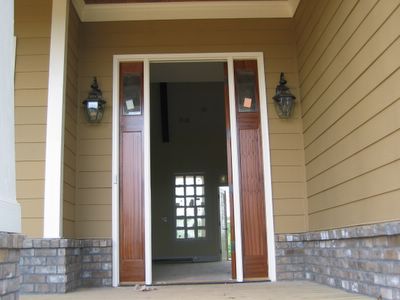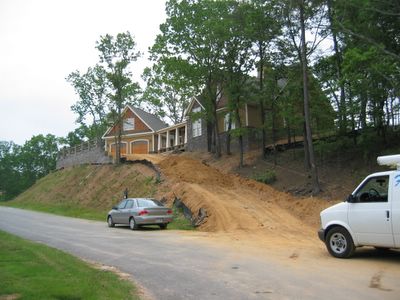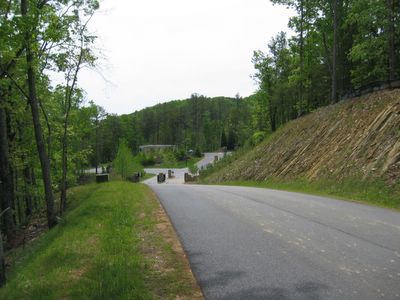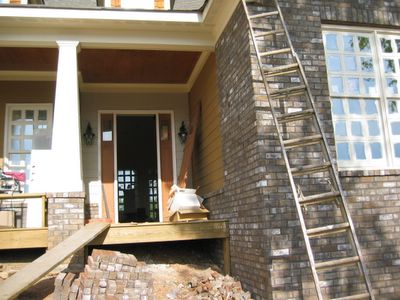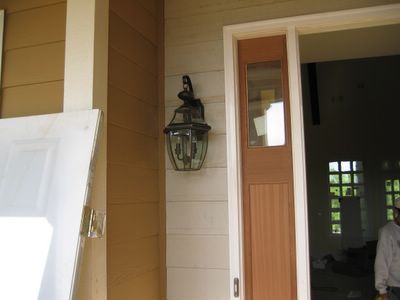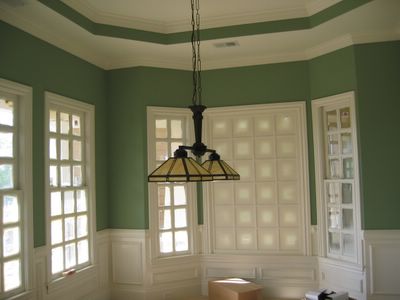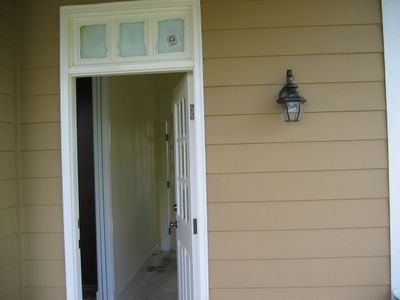Monday, May 23, 2005
Saturday, May 14, 2005

This is the front door from the inside...it is gorgeous! The floors have been done once, and though you can't tell from this photo the color is super! Got another coat to put on the end of this week coming, then after all the appliances and the last of the touch-up work is done they will put the last coat on that has the most polyurethane for gloss and sealing...not a high gloss, but a high satin finish.

This is the laundry area. They put in the cabinets this week, and will cut and install the wet sink in the lower cabinet later on next week or the week after. The smoke/intrusion alarm went in today and there is a control panel next to the door here as this will be the dominant means of entering the house probably as it is adjacent to the little walk-way breezeway to the garage. There is a control panel in the bedroom and in the garage as well...

And the door...it is absolutely a work of art. We really got lucky on this one...the wood came available at a pretty reasonable price so we went for it. The finish is breathtaking, and will be even more so when they finish it off with another coat or two...I love the mission rail under the windows...

Ruben has put a couple of coats of finish on the garage doors. Another coat coming, this time it will darken them much more like the shakes...different wood, though, so they won't be a perfect match, but there are 3 or 4 different types of wook around the front of the house (front door, cedar shakes, garage doors, porch ceiling and porch floor...)
Wednesday, May 04, 2005

We got lucky on the front door...when we bouight it the guy said we didn't have much choice as far as wood type as they had all gone up. But a few weeks he got ahold of some mahogany and wondered if we would be interested...we were! There is a little ledge on the back side under the glass (the side you are looking at is the inside side...), and cut like the inside. Rather than stain it, we think we will have Hugo the Painter (some of the workers have very, very unusual names...probably on purpose...) sand and coat with a clear varnish to bring out the wood...
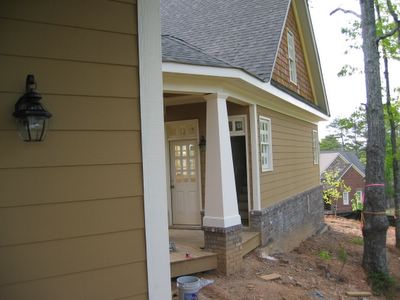
This shot is from the back deck where there will be steps down to the lawn (still brown dirt!!). The 2 doors are in the garage, the left one into the garage and the right one up to the office in the Bonus Room over the garage. I absolutely love the columns!! We asked for craftsman style and he had the carpenter fashion them to match the house style, color and dimension.
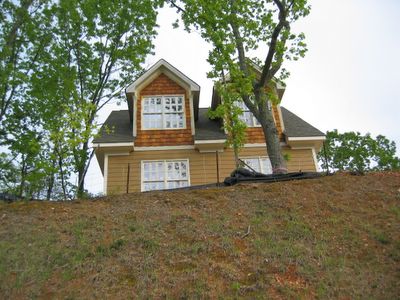
This picture shows the white trim pieces we added to continue the pattern all around the house. In this and 2 other places, the white under the Gables was absent, and the contrast between the Cedar Shakes and house was not very distinct...my idea, a good one I think, particularly because the builder thought it was an excellent one and he should know...;-)!



